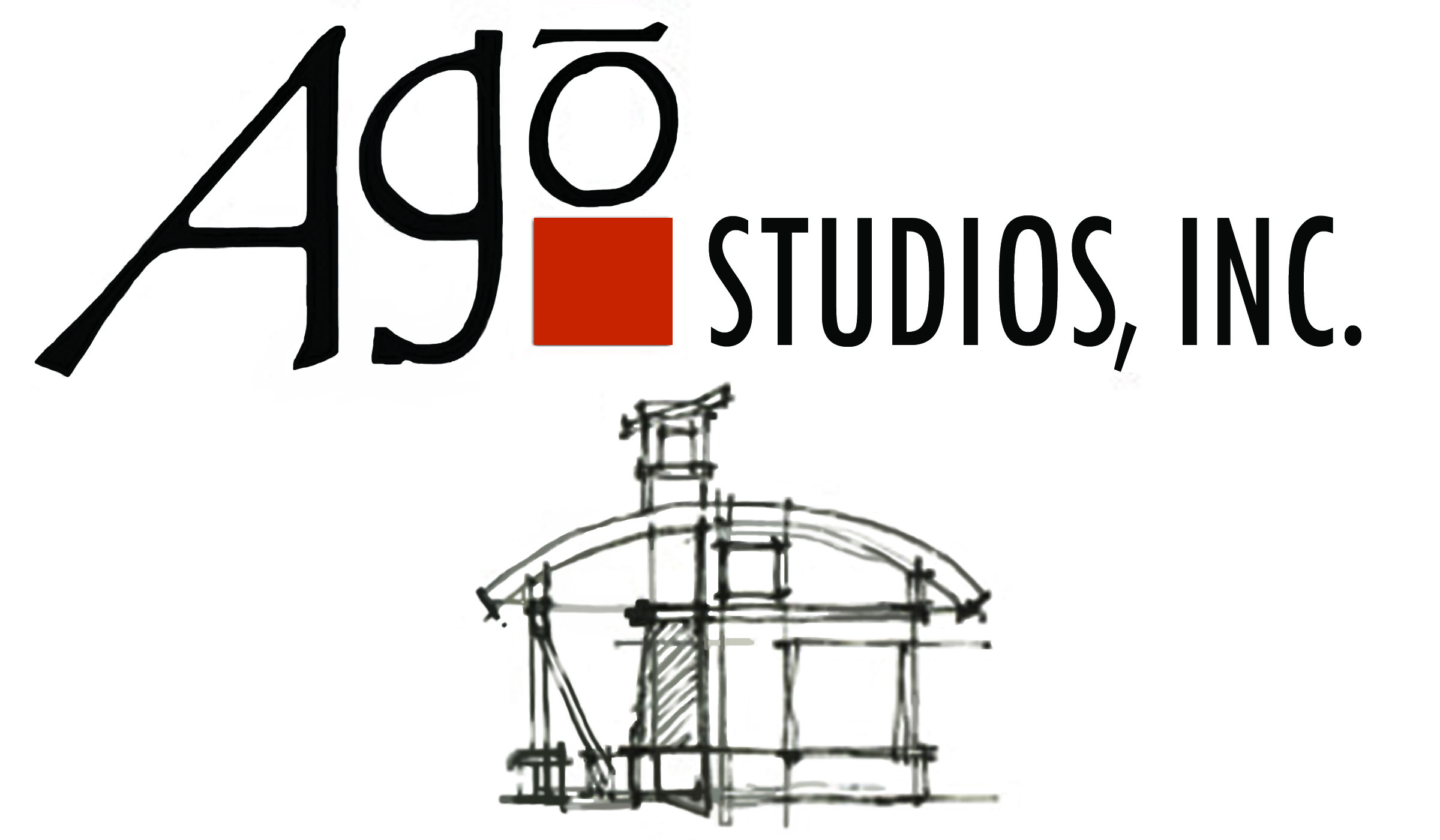CABIN 1.9: NEW WINDOWS
 |
| Original South Elevation (Deck) |
 |
| Original East Elevation |
 |
| Original West Elevation |
The existing windows were poorly performing double glazed vinyl - depending on where you looked. The windows on the east side were single glazed aluminum framed windows. The doors were single glazing - if glass remained in the doors.
When I talk about the building envelope and windows there are several factors affecting the envelope. First, I basically gutted the interior. I removed all the drywall and old insulation. The insulation needed to be removed as there was plenty of evidence of rodents and this needed to be addressed.
Removing the insulation allowed for an inspection of the existing construction in order to develop a strategy for tightening the envelope. In an earlier post I demonstrated the nature of the envelope and I believe I compared it to a giant sieve.
So the windows are a part of the strategy to tighten this structure up.
Realizing I had a fairly short window to order, receive and install windows I had to make some decisions on window type and supplier. I sought pricing from two window companies I have used in the past and - in this case - took the low price. But let's understand what that meant.
The window specification was a high performance window. Low U value, a reasonable SHGC (Solar Heat Gain Coefficient) and a trustworthy manufacturer and as much VT (visible transmission of light) through the windows as I could get.
We ordered our windows from Milgard. The windows are a high performance fiberglass triple glazed window. U=.31 / SHGC = .24 / VT=.40. I used three types of windows: fixed, casement and awning. The windows were selected and sized to respond to the structure, promote natural ventilation and views.
The windows were ordered in early September and the fun began. The framing occurred while we were making the site ready for the excavation, removing trees and cutting steel, so there was a fair amount of activity.
I started on the East side and went around the building. The entire elevation of the vestibule (East side) got re-framed. I installed two windows (saved from the trailer) and re-located the door to the center of the elevation to help with the structural work to support the new roof ridge beam that was installed.
As a side note, the windows I saved from the trailer turn out to have been manufactured by Milgard. I tracked the manufacturing numbers down and found them to be double glazed, low-e glazing in good condition. Since the vestibule is ultimately going to be a greenhouse / airlock / storage area the re-purposing of the windows was very appropriate.
 |
| Re-Framing in Progress. |
The bathroom and bedroom then received new openings for the new windows and a new exterior door while the old windows were removed, and those openings re-framed and covered.
 |
| West elevation with original window opening exposed. |
When I got to the main area there were a few issues that required attention. New openings were cut into the existing structure. The new windows were sized to integrate with the existing structure, thus the pattern progression from small to large. I utilized the existing opening and then expanded so that the log structure was minimally compromised. The chain saw became an effective instrument of structural alteration.
The new framing was set into place with 5" long Simpson wood screws and construction adhesive. The new window at the center of the roof gable aligned with the original window I discovered and exposed. The window alignment allowed for structural framing to help support the structure of the new roof ridge beam and was ultimately tied together with a 10' long Simpson steel strap tie on either side adding structural integrity to the assembly.
The framing took about about five weeks. It was what I call surgical framing. Custom cuts, custom sizing to accommodate the existing framed openings that were closed up and the integration of the new framing with existing framing. It didn't take an awful lot of material. It took a lot of time to surgically alter the envelope.
The openings were ready to receive the windows when they arrived in late October. The windows were installed in one weekend with the exception of the high gable end windows which were installed on a warm Saturday afternoon with the help of my labor pal Jason.
 |
| West elevation with new rough openings completed |
 |
| New windows at the West Elevation |
 |
| New windows at South and East Elevation |
A few observations and comments:
- The cabin became noticeably quieter when the new windows were installed. Triple glazed windows eliminate a lot of outside noise.
- The new views are great and the space is much lighter. The original windows in the main area had very low head heights. With increased head heights and openings there is more natural daylight and the views to the South and West are really great - significantly better than the original space.
- The window ventilation is great. The high awning windows at the gables move a lot of air without making the space feel drafty. This is a very successful effort to naturally ventilate the space.
I'll talk about the rest of the envelope work in a subsequent post.


